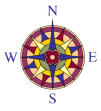
 | The New-York Historical Society |
| Title: | [Plan for the opening of Broadway from 68th Street to above 105th Street New York] |
| Item Type: | Maps |
| Date: | 1850 |
| Call Number | NS10 M19.2.37 |
| creator: Sage, Gardner A., |
Sorry, no records in this category |
| Extent: 1 manuscript map on 8 separate sheets, of which 2 (?) are missing. | |
| General_note: A plan drawn to the scale of 50 feet per inch on co-ordinated sheets, of which a number are missing but 6 of which show 68th to 73rd Street, 75th through 78th Street, 81st to 85th Street, 92nd to 96th Street, 97th to 101st Street, and 102nd through 105th Street. There are neatly cut, small rectangular and triangular holes whose edges parallel survey lines and indicate angles of intersection. Owners', lessers', and agents' names appear in relation to the buildings along the path of a projected route for the extension of Broadway north. | |
| Medium: black and color ink and black pencil on paper | |
| Dimensions: each sheet: 58cm x 46cm | |
| Collection: Lockman-Sage collection. |
Geographic Location: [Linked to other records with the same Location]
Upper West Side (New York, N.Y.)
Go to Search Page | Go to Browse Page | Go to Front Page
N-YHS Print Room |
N-YHS Home |