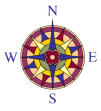 | The New-York Historical Society
Map Collection |
Complete Record for Item NS11 M16.3.15
Core Fields
| Title: | City of Brooklyn[:] plan of a portion of Park Way as proposed to be laid out from the eastern part of the city to the [Grand Army] Plaza |
| Item Type: | Maps |
| Date: | 1865 |
| Call Number | NS11 M16.3.15
|
Creator Information (Person)
Sorry, no records in this category |
Creator Information (Organization)
| Creator: Olmstead & Vaux, Landscape Architects |
Notes
| Extent: 1 printed map |
| Dimensions: 23 x 25 cm. |
| Medium: black ink, with hand-coloring, on paper |
| General_note: See NYHS map 8473, 8474, et al. |
Geographic Location: [Linked to other records with the same Location]
Brooklyn Heights (New York, N.Y.)
Go to Search Page | Go to Browse Page | Go to Front Page
N-YHS Print Room |
N-YHS Home |

